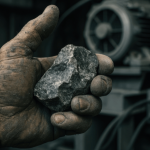With a design that will last over time and with great respect for the place, it is clear that White, after a parallel mission, will design the new crematorium in Skövde. With care, the architects created a proposal based on the existing forest and terrain, which accommodates both well-functioning public spaces and work environments with all the respect and peace that the place requires. Bright glow in the woods for a final farewell, but also an atmospheric concert venue. A place for everyone – regardless of faith, context and needs.
The White Crematorium was designed with the mourners experience at the center and is a beautiful example of how to design a building that provides comfort. The crematorium’s form is simple and abstract, with light brick walls supporting horizontal ceiling panels – as opposed to the surrounding pine colonnaded hall. The sawtooth ceiling soaring above the ceremony room and furnace hall gives the building a stunning silhouette from afar and creates unforgettable rooms within the building.”. This is the opinion of the evaluation group with representatives from the Church of Sweden, the municipality of Skövde and Swedish architects.
The main task was to design the new crematorium, but the task also included proposing a site for the building, and drawing a future cemetery. The vertical hall of pine and spruce – the forest that covers the area today, will be one of the most important conditions for the planned crematorium. White’s winning bid has a design in harmony with the surroundings and the forest, which today is used by both visitors and passersby.
The crematorium is at the top of the area, with streaming light and beautiful views offering symbolic interpretations in a building that lacks religious features. With the recreational elements in the proposal, the crematorium and cemetery connect the nearby hospital and nearby residential areas.
In the public parts of the crematorium, a large party room has a special place. Light gray and off-white brick and pine add calm and light, and details such as lamps and brass fixtures add dignity. Through the glazed and pleated ceiling, the light is filtered through a sparse shingle, creating an intricate play of light. The design and acoustics of the concert room also make it possible to hold atmospheric concerts, for example, organ music.
While relatives should be able to say a final goodbye in peace and quiet, a crematorium is also a workplace where heavy coffins are handled and very high temperatures occur. Therefore, the White Architects in the proposal placed great emphasis on allowing rational logistics to interact with the work, the need for privacy and respect for the privacy of visitors.
– The crematorium is a very special type of building that requires empathy beyond the ordinary. We have really worked to make our offer accessible to everyone, no matter if you are a visitor, a bystander or in business. We’re glad the proposal will now become a reality, says Ulla Antonson, White’s lead engineer.
for more information:
Ulla Antonson, Engineer in Charge, White
email: [email protected]
Tel: 070559 37 02
White Arkitekter is one of the leading architectural firms in Scandinavia. We work with architecture, design and sustainable urban development in an international context for current and future generations. Our mission is, with the power of architecture, to drive the transition to sustainable living. Our vision is that by 2030, all of our projects will be robust and climate-neutral. We are a staff owned architectural group of approximately 700 employees with presence in Sweden, Norway, UK, Germany, Canada and East Africa.
Tags:

“Extreme tv maven. Beer fanatic. Friendly bacon fan. Communicator. Wannabe travel expert.”









More Stories
Brexit brings economic uncertainty – Finland worst hit in the long run – Hufvudstadsbladet
Britain wants closer ties with the European Union.
Britain may already be out of recession